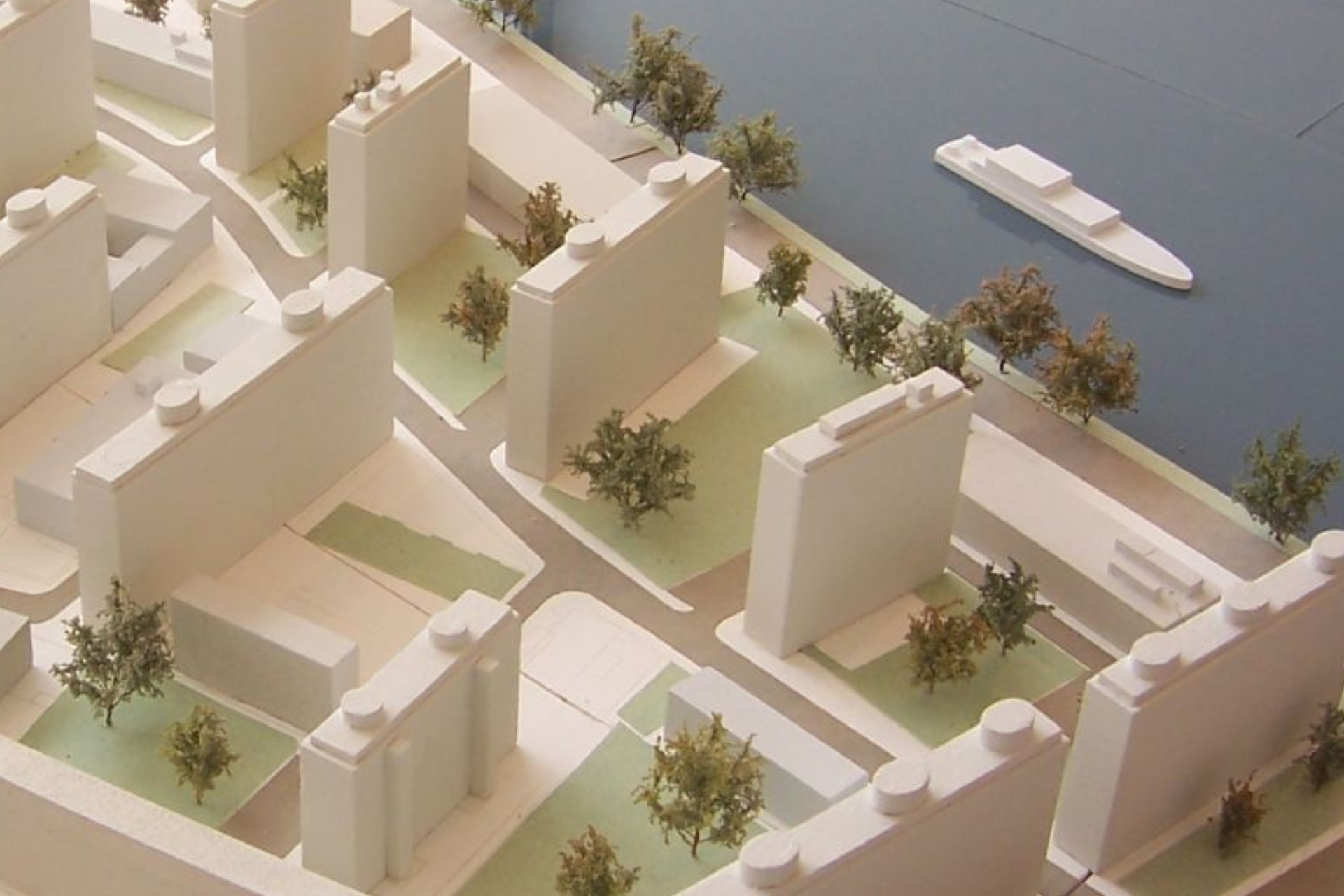I have a story called ‘Not A Toy’ in Ice Hot, a collection of new stories set in dystopian high rise Paradise Towers. As seen on TV in Stephen Wyatt’s 1987 Doctor Who story of the same name.
Paradise Towers, as it is presented in 1987, had a glossy PR film explaining how wonderful it would be. The story then cuts to the Tower a few years later: it has become rundown, socially fractured, and failing. I grew up in the Midlands at the tail end of the white heat of modernization, and the subsequent rapid decline. As a kid, I marvelled at the great open space and marble floors of the newly rebuilt Euston station. And I saw it fall into neglect as the railways were privatised. I could imagine the experiences of the people living in Paradise Towers, seeing their promised future slowly disintegrating.
I am fascinated by the mid-century period. From roughly 1948 through to the mid-1970s, Britain built high for happiness. It embraced modernism, and European concepts of social housing. I did my degree in the shadow of the Park Hill estate with its streets in the sky. It’s an architectural period that was heavily dismissed as a failure until it had reached the point where it became nostalgic.
Architects of Paradise
In Paradise Towers, the story revolves around the Great Architect. Kroagnon has a vision for the Towers, and it does not involve people and their messiness. The Great Architect is a stereotype of the egocentric big-name architects. When Obverse asked if I would write something, I started thinking about how real life Great Architects have practices that contain junior architects and a range of specialists.
I also started thinking about how several mid-century architectural practises were collectives, attempting to remove the ego from the work. I have a surprising number of coffee table books about mid-century and socialist architecture. So I wondered…who were the team behind the Great Architect? And did they have to live with the social consequences of what they had built, in the same way the mid-century modernists had to see their dreams of streets in the sky decay?
“If we are to design cities and not merely housing we must go beyond the individual dwelling and portray the grand design.”
J Lewis Womersley, City architect, Sheffield.
What’s in a name?
“You do have names, don’t you? Everything has a name, and names matter.”
I brought together my team of junior architects and specialists to make their architectural model, then named them from the pages of my coffee table books.
- Stanislaw Rymaszewski was a Polish architect, also known as ‘Maks’. He was part of the Polish home guard during WW2. As well as creating a housing estate and residential buildings in Warsaw, he also designed the International Trade Centre in Accra, Ghana.
- Irena Lipienė was a Lithuanian stained-glass artist who created monumental abstract pieces.
- J Lewis Womersley was a British architect and town planner working for Sheffield City Council. Under his supervision, the city was rebuilt after the bombing damage of WW2. He led the team that created Park Hill.
- Ernö Goldfinger was a Hungarian-born British architect who designed some of London’s most famous tower blocks such as Trellick. His house in Hampstead, 2 Willow Road, infuriated Ian Fleming so much he named the James Bond villain after him.
- Kiyonori Kikutake was a post-war Japanese architect whose work fused megastructures with ideas about organic growth (an architectural movement known as Metabolism). One of his close associates was a member of Team 10.
- Team 10 was a modernist architectural group with a fluid membership and was formed in the 1950s. It was a think tank on Brutalism and Structuralism with an interest in town planning. Their members included Peter and Alison Smithson who designed the Robin Hood Gardens in London.
- Reubin Seifert was a Swiss-born British architect, who renamed himself Richard. He was in the Royal Engineers in WW2. He and his company were responsible for scores of buildings across post-war London, including Euston station. He also designed Centre Point which stood empty as London’s homeless crisis escalated. In my story, ‘Reubin’ leads ‘Team 10’, but in real life Seifert was not a member of the collective.
The only one of the group who wasn’t named after a real mid-century architect is Advita, the main protagonist. I named her after an inspiring woman who is working hard to create a more inclusive PR profession as I was working to increase the diversity of the Towers’ inhabitants.
A design for post-war life
Near where I live, there’s a post-war estate. It’s a very generic 1960s municipal one, wedged between Victorian villas and terraces. I’ve a suspicion it may be on some former industrial land that had been bombed during World War Two, but I’ve not checked yet. And it’s made up of three types of building: single storey bungalows for one or two people; two storey maisonettes; and a six-storey block of maisonettes and flats.
It’s nothing remarkable. I doubt it will ever be listed, even if it does have some of the most wonderful original signs in the Festive font. But whenever I cut through it, I look at the little square chimneys perched on the bungalows, and imagine the unknown municipal architect who said “let’s build a range of homes on this plot”. I imagine their optimism: the same optimism you see in the documentary The Way We Live (1949). I think about the confident white heat, and how quickly it all fell to dust. The crushed dreams of a war-damaged generation. And yet it’s a period of architecture which isn’t solely seen as nostalgic (see Noris Obijiaku’s short films on Insta).
This is why I am fascinated by mid-century idealism, and I hope I channelled a little of that sense of a lost paradise into my story.
You can buy Ice Hot, edited by Kara Dennison, here.

